Owner’s
Suite
No. 401 and 402 (Cat. A)
The
charming Owner’s Suites are located on the Lido Deck, as is the
library. Unlike the Owner’s Suite 401 pictured, Owner’s Suite 402 is
decorated in yellow and green. |
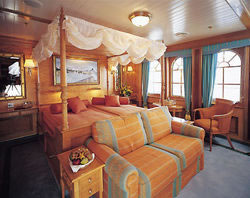 |
| Cabin size: |
290 sq. feet |
| Furnishings: |
Panorama
window, sofa, table, chair, desk, decorative fireplace, TV with video
player, minibar, dressing table, four closets, safe |
| Bed: |
King size canopy bed with two separate mattresses |
| Bath: |
45 sq. feet with tub and separate shower, WC, marble sink, golden fixtures, hairdryer, outlet for razor
|
Junior
Suites
No. 303 - 319 (Cat. B)
The
spacious Junior Suites are conveniently located on the Promenade Deck,
where the restaurant, boutique, and the reception can be found. |
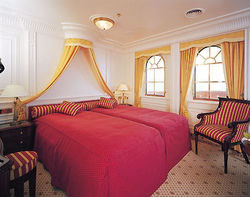 |
| Cabin size: |
247 sq. feet
|
| Furnishings: |
Panorama
window, sofa, table, chair, decorative fireplace, console with TV/video
and minibar, dressing table, walk-in closet, safe |
| Bed: |
Queen size bed with two separate mattresses |
| Bath: |
34 sq. feet with tub, WC, marble sink, golden fixtures, hairdryer, outlet for razor
|
De-Luxe
Outer Cabins
Cabin No. 301 and 302 (Cat . C)
The
Category C Deluxe Cabins are located on the Promenade Deck,
where the restaurant, boutique and the reception can be found. |
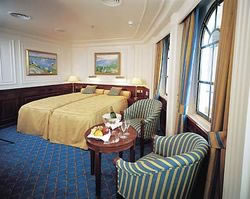 |
| Cabin size: |
204 sq. feet |
| Furnishings: |
Two portholes, sofa, table, TV with video player, minibar, dressing table, closet, safe |
| Bed: |
Queen size bed with two separate mattresses |
| Bath: |
32 sq. feet with shower, WC, marble sink, golden fixtures, hairdryer, outlet for razore |
De-Luxe
Outer Cabins
No. 218 - 223 (Cat. D)
The
Category D Deluxe Cabins are located on the cabin deck, where the
hospital, sauna, swim platform and fitness center can be found. |
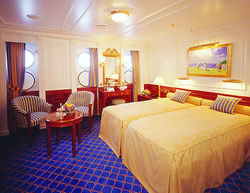 |
| Cabin size: |
204 sq. feet |
| Furnishings: |
Two portholes, sofa, table, TV with video player, minibar, dressing table, closet, safe |
| Bed: |
Queen size bed with two separate mattresses |
| Bath: |
32 sq. feet with shower, WC, marble sink, golden fixtures, hairdryer, outlet for razor |
De-Luxe
Outer Cabins
No. 201-217 and 224-231(Cat. E)
The
comfortable cabins in Category E are located on the Cabin Deck, where
the hospital, sauna, swim platform and fitness center can be found. |
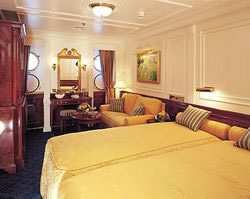 |
| Cabin size: |
172 sq. feet |
| Furnishings: |
Two portholes, sofa, table, TV with video player, minibar, dressing table, closet, safe |
| Bed: |
Queen size bed with two separate mattresses |
| Bath: |
32 sq. feet with shower, WC, marble sink, golden fixtures, hairdryer, outlet for razor |
Outer Cabins
No. 204-206 (Cat. F)
These cabins are in the traditional windjammer style with upper and lower beds. They are located on the Cabin Deck. |
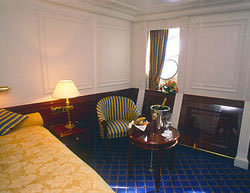 |
| Cabin size: |
129 sq. feet |
| Furnishings: |
Two portholes, chair, table, TV with video player, minibar, dressing table, closet, safe |
| Bed: |
Upper and lower single beds |
| Bath: |
32 sq. feet with shower, WC, marble sink, golden fixtures, hairdryer, outlet for razor
|
|
%20copy.jpg)
%20copy.jpg)